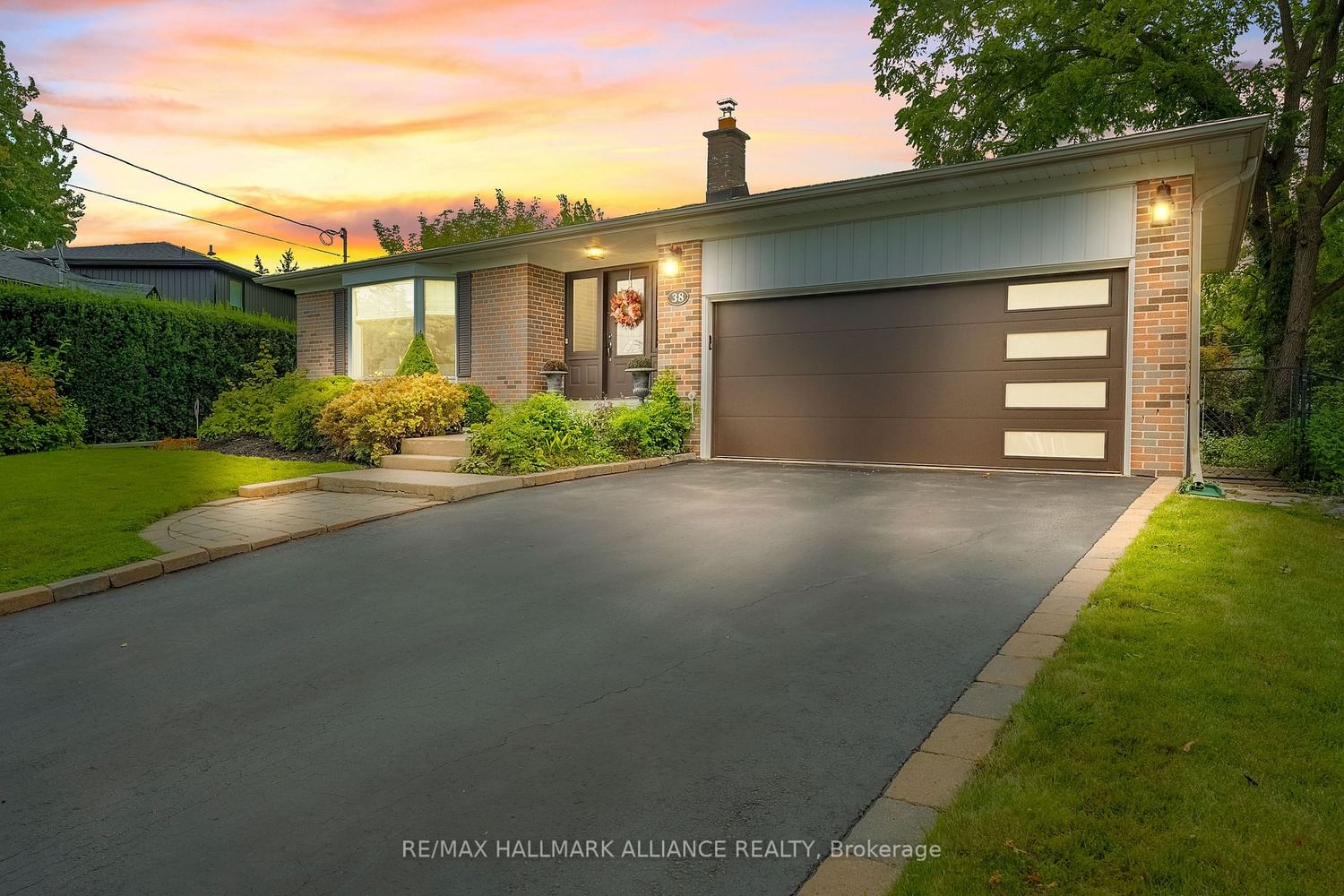$1,279,900
$*,***,***
3+1-Bed
3-Bath
1500-2000 Sq. ft
Listed on 9/22/23
Listed by RE/MAX HALLMARK ALLIANCE REALTY
Professionally reno'd 4 level backsplit, well over 2000 sq ft of living space, situated on a private tranquil oversized pie shaped 1/4 acre lot, with a backyard oasis featuring a saltwater pool (new liner 2023), and stone & nature features throughout the peaceful property. Complete with waterfall koi fish pond, extensive low maintenance beautiful perennial gardens, and various large well-appointed private entertaining areas, indoors and out! Gorgeous Custom Kitchen is a chef's dream, overlooking the exquisite backyard, with unique high-end finishes & appliances, reverse osmosis system, w/custom designed ceramic & marble floors. Open concept sun-filled living/dining rm w/light natural gleaming hardwood floors, overlooking front & side gardens, with large bay windows and open staircase to large reno'd family room w/modern fireplace. 3 walkouts to all sides of backyard overlooking the private pool, gardens & forest. Fully finished open concept bsmt with in-law suite potential. A MUST SEE!
Nestled amongst impeccably maintained and renovated homes at the end of one of the most desired streets in east Georgetown, making for an easier commute, only a few steps from the serene and breathtaking hungry hollow walking/biking trails!
To view this property's sale price history please sign in or register
| List Date | List Price | Last Status | Sold Date | Sold Price | Days on Market |
|---|---|---|---|---|---|
| XXX | XXX | XXX | XXX | XXX | XXX |
W7022782
Detached, Backsplit 4
1500-2000
9+4
3+1
3
2
Built-In
5
Central Air
Finished, Full
Y
Y
N
Brick
Forced Air
Y
Inground
$5,295.25 (2023)
< .50 Acres
173.94x45.00 (Feet) - Pie - 45.0 X 173.94 X 146.71 X 103.70 Ft
